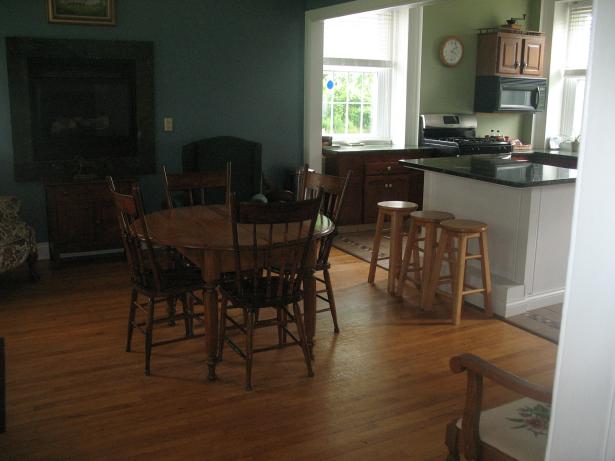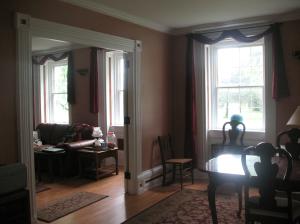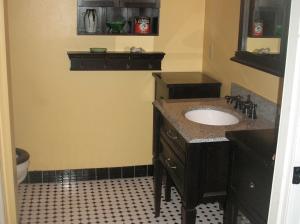



The Interior
The design of the interior of the home is an open floor plan: the entrance leads directly to the dining area and kitchen: the dining room is a 12’x16’ space with hardwood floors and a built-in, propane majestic fireplace; while the kitchen is a 16’x22’ space with ceramic tile floor, granite-top island in the center, wrap around granite countertops, all new stainless steel appliances (stove, refrigerator, and dishwasher) and country oak cupboards. The entire first floor features 9’ceilings with crown molding. Parallel to the kitchen is a large pantry and laundry with extra large capacity washer and dryer; between pantry and kitchen is the basement stairwell.
To the right of the entrance is the 15'x30’ Great Room with wood laminate floors. The Great Room is divided by graceful double doors that may be used to separate the space into a more intimate living or family area, or to create an office space. The western portion of the home is a glassed-in, fully enclosed Florida room (16’x22’) with an attached, outdoor concrete and cut stone patio, while the north side of the Florida room boasts a front porch that mirrors the main entrance.
The home has three large, wall to wall carpeted bedrooms and full, tiled bathroom upstairs, while the master bedroom and bathroom are on the first floor. The master bathroom boasts a sit-down shower with 1920s-replica black and white checkerboard tile, while the master bedroom is large and comfortable, and also features wall-to-wall carpeting. The remodeled and finished basement has a separate entrance and could serve as a fifth bedroom. Currently, the basement is used for social gatherings and features a built-in bar and den. The basement also houses a built-in 5550-watt generator and updated wiring system. The furnace is ten years old and is gas-forced air. There is also a Ben Franklin wood stove in the basement.
The upstairs has three bedrooms, hallway, and full bathroom with two sinks and a full bath/shower. The entire upstairs is carpeted. The layout of the floor plan is both unusual and attractive. It is an old fashioned wrap-around circular design; the hallway at the top of the stairs leads to two entrances: bathroom in one entrance and bedroom #1 in another; bedroom #1 then has another door, which leads to bedroom #2; this too offers a second door, which leads to the third bedroom, and then back to the bathroom. The second (middle) bedroom also features a cunning escape door through the closet, offering its occupant the ease of exiting directly to the hallway linen storage area.


